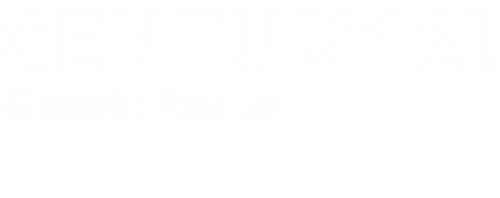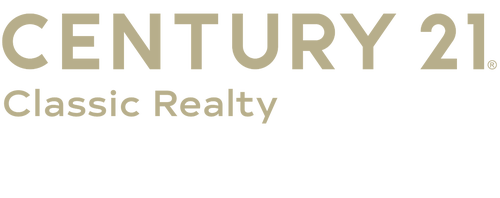


Listing Courtesy of: INDIANA REGIONAL MLS, INC / Century 21 Classic Realty / Shelley Brinson - Contact: Cell: 812-486-8317
1405 Rosewood Drive Washington, IN 47501
Active (165 Days)
$290,000 (USD)
MLS #:
202523998
202523998
Lot Size
0.29 acres
0.29 acres
Type
Single-Family Home
Single-Family Home
Year Built
2025
2025
Style
One Story
One Story
School District
Washington Community Schools
Washington Community Schools
County
Daviess County
Daviess County
Community
Glen View / Glenview
Glen View / Glenview
Listed By
Shelley Brinson, Century 21 Classic Realty, Contact: Cell: 812-486-8317
Source
INDIANA REGIONAL MLS, INC
Last checked Dec 2 2025 at 11:14 AM GMT+0000
INDIANA REGIONAL MLS, INC
Last checked Dec 2 2025 at 11:14 AM GMT+0000
Bathroom Details
- Full Bathrooms: 2
Subdivision
- Glen View / Glenview
Lot Information
- 0-2.9999
Heating and Cooling
- Gas
- Central Air
Basement Information
- Crawl
Exterior Features
- Vinyl
Utility Information
- Utilities: City
- Sewer: City
School Information
- Elementary School: Washington Community Schools
- Middle School: Washington
- High School: Washington
Garage
- Attached
Stories
- 1
Living Area
- 1,500 sqft
Listing Price History
Date
Event
Price
% Change
$ (+/-)
Sep 24, 2025
Price Changed
$290,000
-2%
-$5,000
Additional Information: Classic Realty | Cell: 812-486-8317
Location
Estimated Monthly Mortgage Payment
*Based on Fixed Interest Rate withe a 30 year term, principal and interest only
Listing price
Down payment
%
Interest rate
%Mortgage calculator estimates are provided by C21 Classic Realty and are intended for information use only. Your payments may be higher or lower and all loans are subject to credit approval.
Disclaimer: IDX information is provided exclusively for consumers’ personal, non-commercial use and may not be used for any purpose other than to identify prospective properties consumers may be interested in purchasing. Data is deemed reliable but is not guaranteed accurate by the MLS. © 2025 Indiana Regional MLS.. 12/2/25 03:14





Description