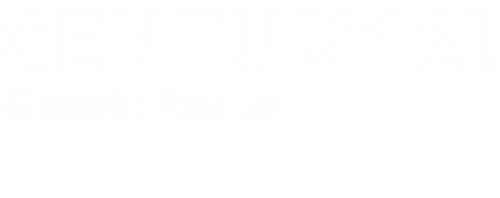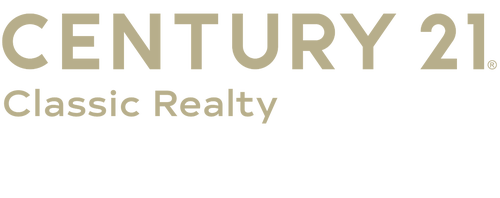


Listing Courtesy of: INDIANA REGIONAL MLS, INC / Century 21 Classic Realty / Bev Lawyer - Contact: Cell: 812-483-1177
1005 E Walnut Street Washington, IN 47501
Active (159 Days)
$330,000 (USD)
MLS #:
202525123
202525123
Lot Size
0.29 acres
0.29 acres
Type
Single-Family Home
Single-Family Home
Year Built
1885
1885
Style
Two Story
Two Story
School District
Washington Community Schools
Washington Community Schools
County
Daviess County
Daviess County
Community
None
None
Listed By
Bev Lawyer, Century 21 Classic Realty, Contact: Cell: 812-483-1177
Source
INDIANA REGIONAL MLS, INC
Last checked Dec 2 2025 at 11:14 AM GMT+0000
INDIANA REGIONAL MLS, INC
Last checked Dec 2 2025 at 11:14 AM GMT+0000
Bathroom Details
- Full Bathrooms: 2
- Half Bathroom: 1
Subdivision
- None
Lot Information
- Level
- Irregular
- 0-2.9999
Heating and Cooling
- Gas
- Forced Air
- Central Air
Basement Information
- Crawl
- Partial Basement
Exterior Features
- Aluminum
Utility Information
- Utilities: City
- Sewer: City
School Information
- Elementary School: Washington Community Schools
- Middle School: Washington
- High School: Washington
Garage
- Detached
Stories
- 2
Living Area
- 2,208 sqft
Additional Information: Classic Realty | Cell: 812-483-1177
Location
Estimated Monthly Mortgage Payment
*Based on Fixed Interest Rate withe a 30 year term, principal and interest only
Listing price
Down payment
%
Interest rate
%Mortgage calculator estimates are provided by C21 Classic Realty and are intended for information use only. Your payments may be higher or lower and all loans are subject to credit approval.
Disclaimer: IDX information is provided exclusively for consumers’ personal, non-commercial use and may not be used for any purpose other than to identify prospective properties consumers may be interested in purchasing. Data is deemed reliable but is not guaranteed accurate by the MLS. © 2025 Indiana Regional MLS.. 12/2/25 03:14





Description