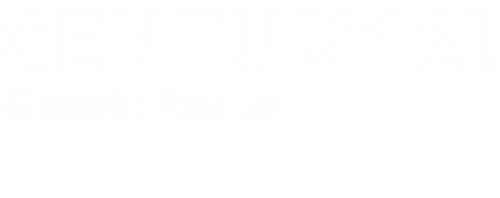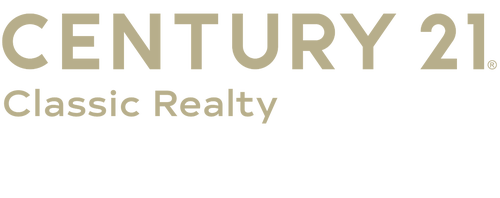


Listing Courtesy of: INDIANA REGIONAL MLS, INC / Century 21 Classic Realty / Tamyra Thornton - Contact: Cell: 812-699-0552
960 A St NE Linton, IN 47441
Active (11 Days)
$199,900
MLS #:
202524382
202524382
Lot Size
0.3 acres
0.3 acres
Type
Single-Family Home
Single-Family Home
Year Built
1900
1900
Style
Two Story
Two Story
School District
Linton-Stockton S.d.
Linton-Stockton S.d.
County
Greene County
Greene County
Community
None
None
Listed By
Tamyra Thornton, Century 21 Classic Realty, Contact: Cell: 812-699-0552
Source
INDIANA REGIONAL MLS, INC
Last checked Jul 6 2025 at 12:12 PM GMT+0000
INDIANA REGIONAL MLS, INC
Last checked Jul 6 2025 at 12:12 PM GMT+0000
Bathroom Details
- Full Bathrooms: 2
Subdivision
- None
Lot Information
- Level
Property Features
- Fireplace: Living/Great Rm
- Fireplace: Gas Log
Heating and Cooling
- Gas
- Radiator
- Central Air
- Window
Basement Information
- Crawl
- Partial Basement
Exterior Features
- Vinyl
Utility Information
- Utilities: City
- Sewer: City
School Information
- Elementary School: Linton-Stockton
- Middle School: Linton-Stockton
- High School: Linton-Stockton
Garage
- Detached
Stories
- 2
Living Area
- 2,205 sqft
Additional Information: Classic Realty | Cell: 812-699-0552
Location
Estimated Monthly Mortgage Payment
*Based on Fixed Interest Rate withe a 30 year term, principal and interest only
Listing price
Down payment
%
Interest rate
%Mortgage calculator estimates are provided by C21 Classic Realty and are intended for information use only. Your payments may be higher or lower and all loans are subject to credit approval.
Disclaimer: IDX information is provided exclusively for consumers’ personal, non-commercial use and may not be used for any purpose other than to identify prospective properties consumers may be interested in purchasing. Data is deemed reliable but is not guaranteed accurate by the MLS. © 2025 Indiana Regional MLS.. 7/6/25 05:12





Description